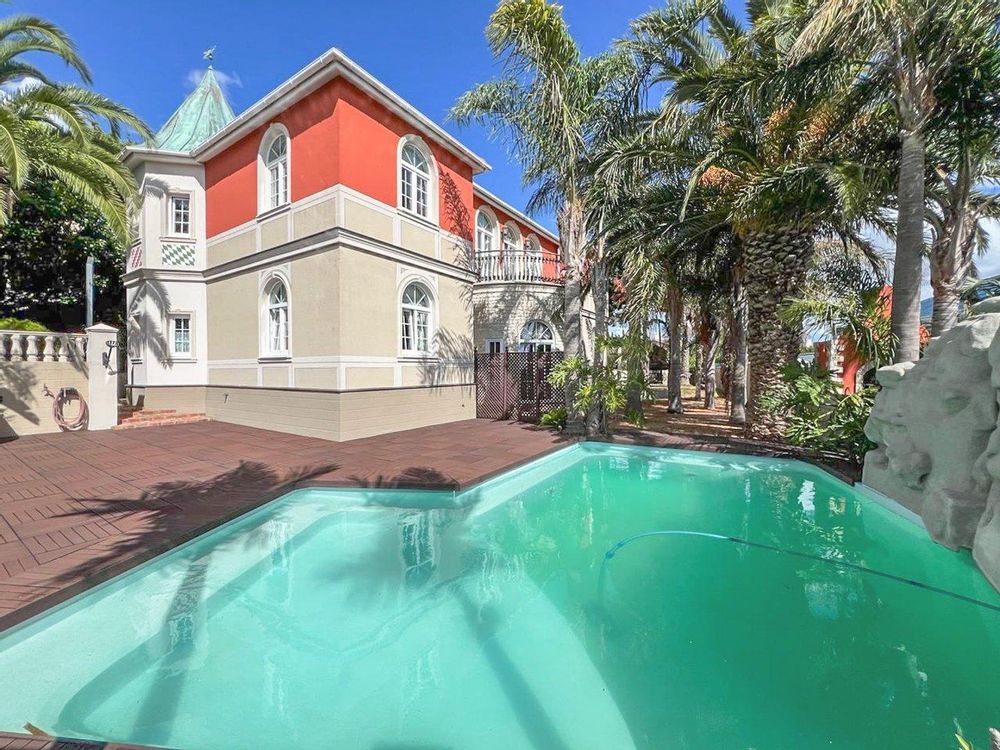
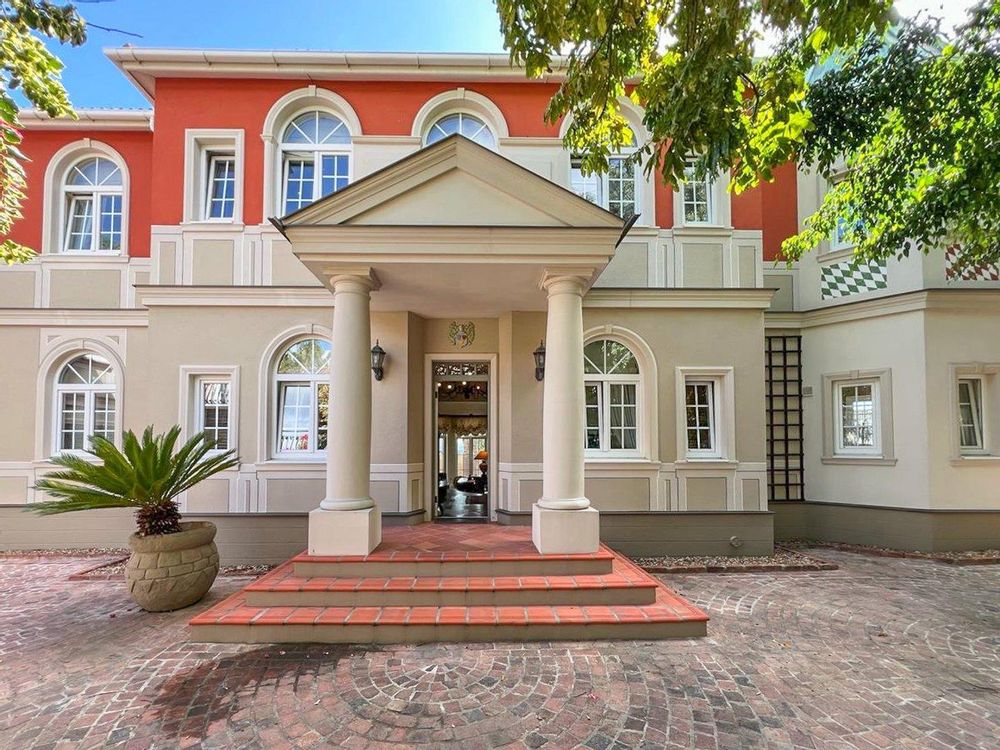
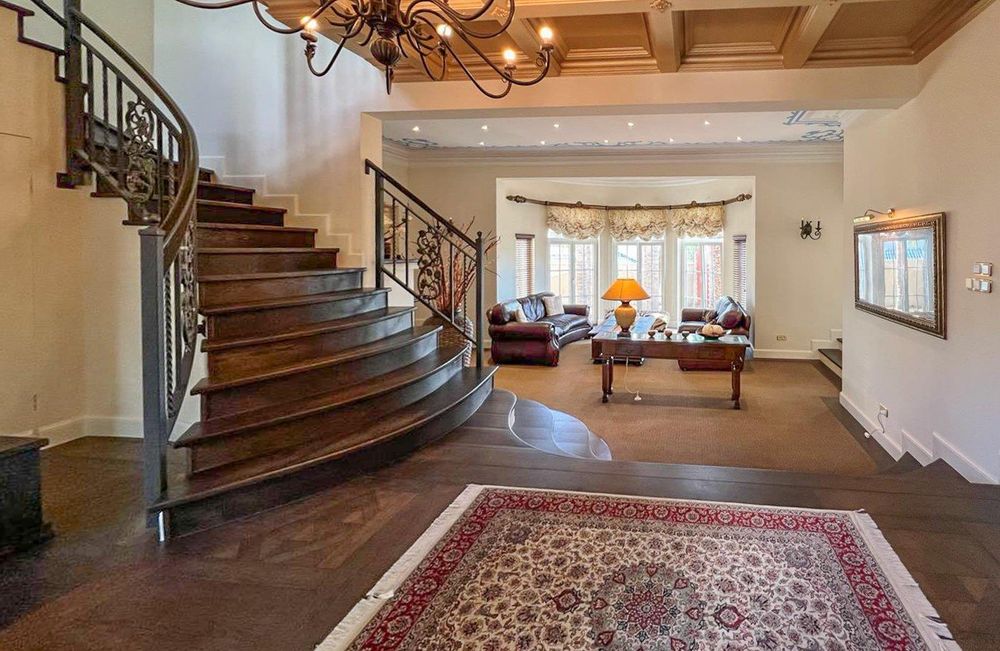
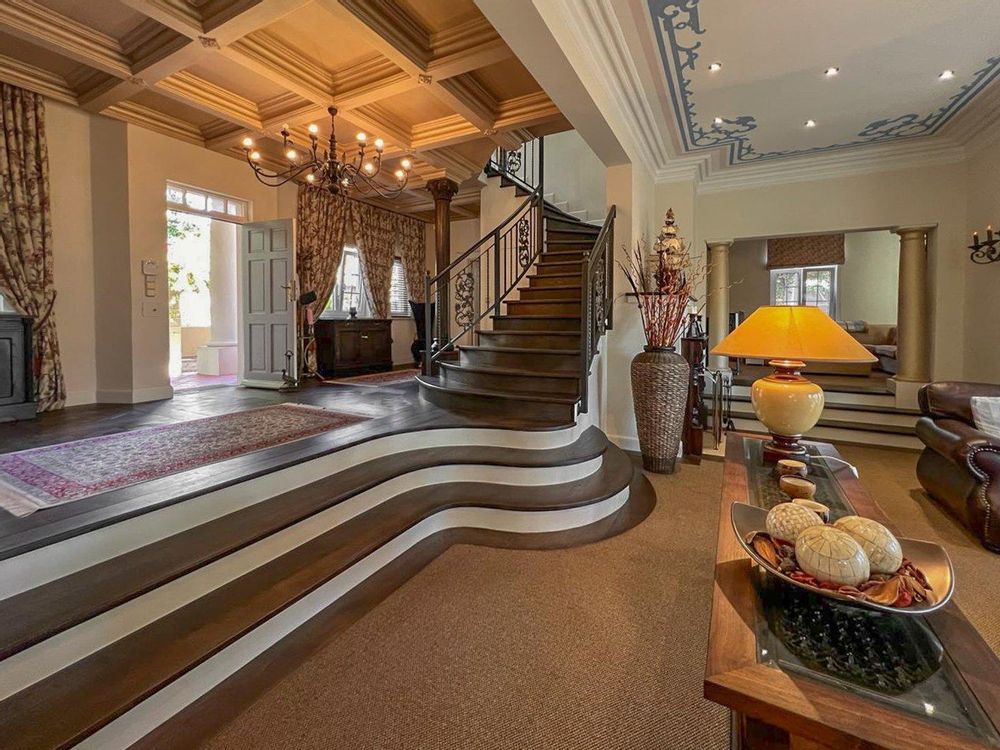
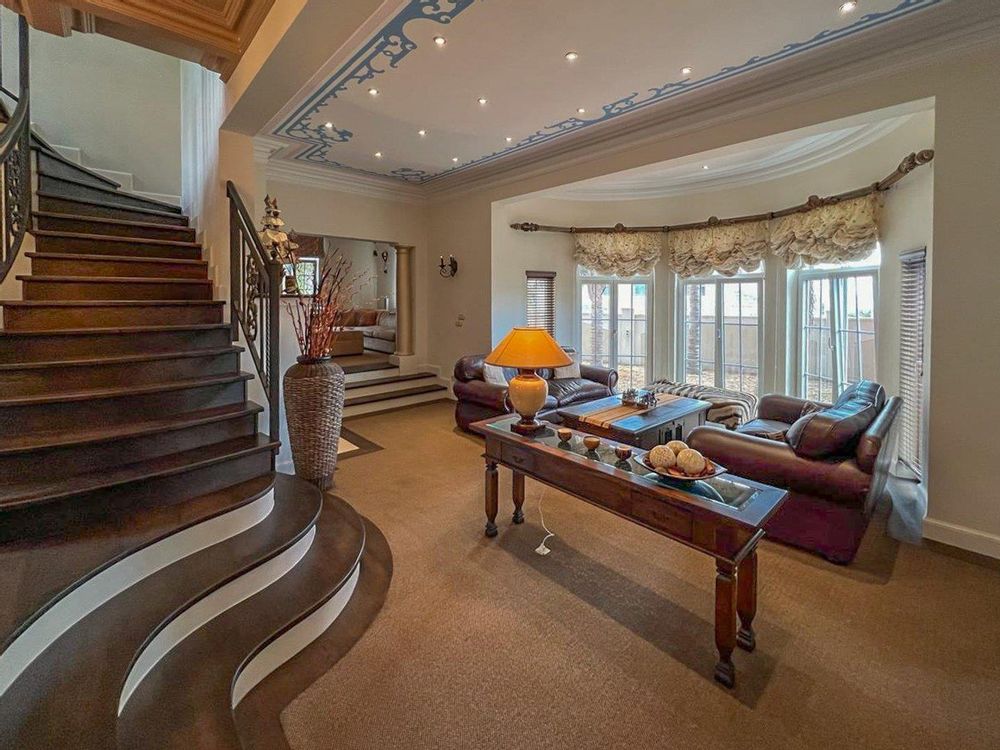
This stately residence stands as a truly unique and character-filled home, meticulously designed with fine attention to detail and superior quality finishes. Offering an impressive yet relaxed lifestyle, this property is crafted for those who appreciate excellence. The house features German quality double-glazed windows and doors, along with genuine Oak-Ashwood timber flooring, showcasing the commitment to superior craftsmanship. The classical country-style kitchen adds a touch of elegance, and the wine cellar and home cinema room provide spaces for exhilarating entertainment. Noteworthy is the Dual Living feature, presenting two separate homes within the property. The first, comprising three bedrooms plus a study or four bedrooms, caters to a family of four. The one kids room is large enough for 3/4 bed and desk. The second dwelling offers two bedrooms, providing versatility for various living arrangements and a large wooden deck.
Approximately 260m2 with high ceilings, double-storey design.
First Floor: Huge Master Bedroom with a fireplace, balcony, Walk-in-Closet, and En-suite Bathroom. Two additional bedrooms and a bathroom with carefully crafted oak-ash wood timber flooring.
Ground Floor: Spacious entrance and staircase with engineered oak wood timber flooring. A well-appointed kitchen with a scullery/laundry, dining area with genuine oak-ash wood timber flooring, a sitting area with underfloor heating and a fireplace, home cinema, study with underfloor heating, and storage room. German standard double-glazed windows and doors, UV-protected glass panes, sound and burglar-proof features. Alarm System, Solar Geyser. Large swimming pool area with a Ballau Timber Deck, braai, and pool shed for storage. The lush green garden also offers great privacy. Space to add a few fruit trees and vegetable garden too and the fish pond adds to tranquility. Remote-controlled access gate, four parking bays (two under cover).
SEPARATE OUT BUILDING:
Approximately 240m2, double-storey design. Granny flat with two bedrooms, a bathroom with a shower, a spacious living area, and a kitchen with a dining area featuring genuine oak wood flooring. An outside deck with Ballau timber adds a charming touch. German standard double-glazed windows and doors, UV-protected glass panes, sound and burglar-proof features. Alarm System, Solar Geyser. Two double garages with extra size in width and length, storage room, and outside undercover storage. Large cellar with an extra wine cellar area. Alarm System, Solar Geyser. Two double garages with extra size in width and length, storage room, and outside undercover storage. Large cellar with an extra wine cellar area.
This home, with its meticulous craftsmanship and thoughtful design, stands as a rare opportunity for those seeking a residence of distinction. It’s also close to shops, schools, bus route and hospital. A true gem.






































































































